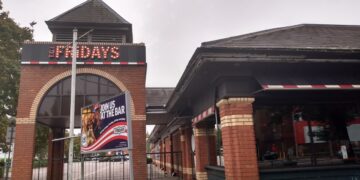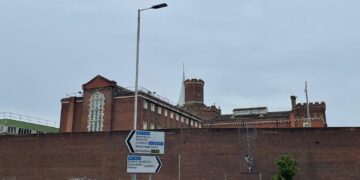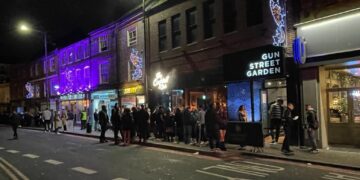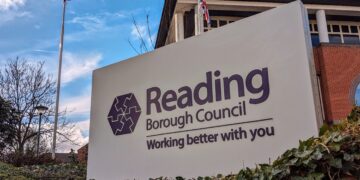REVISED plans to demolish a historic ironmongers in Reading and replace it with a six-storey apartment block have been revealed.
In 2019, developers S2 Caversham submitted an application to replace the former Drews the Ironmonger store with a seven-story building containing 44 apartments.
This was rejected in 2020 over concerns about its size and the loss of the historic buildings. An appeal was dismissed last year.
Now, S2 Caversham has submitted a fresh plan to replace Drews with 29 apartments – a reduction of 15 units.
The new building would be six storeys and called The Malthouse to reflect the building’s history.
The buildings, 71-73 Caversham Road, date back to 1871, and were used by Simonds Brewery to convert cereals into malt and eventually into beer.
They were converted them into shops in the early 1900s.
Drews occupied the buildings from 1979, having moved from Friar Street. It closed in December 2018.
Their site was locally listed as a heritage asset in early 2020 thanks to an application by the Bell Tower Community Association (BTCA), which represents households surrounding EP Colier School.
Although local listing does not shield a building from possible demolition, it is a factor in determining applications and whether the loss of it is outweighed by the benefits of the proposed scheme.
The development team has consulted the BTCA, but rebuffed a suggestion to make the proposed apartment block smaller.

A document submitted in the application states: “The BTCA suggested that the new proposal represents a significant improvement, with retention of the majority of the malthouse buildings being very welcome.
“The main concern was around the six-storey height of the new development.
“There were discussions if the scheme could be reduced to five, while keeping the same number of apartments by extending further to the rear (westwards).
“However, the additional building footprint does not allow for extra apartments because the new development is not able to have any windows on the south elevation.
“The apartments are only able to increase in depth.
“The proposed detailing was welcome, with minor concerns on the use of contrasting buff brick and the proposed detailing for the retail frontage design.”
The fresh application does not provide any affordable units, contrasted with five the original scheme had. The developers say they are not required to provide any due to ‘financial viability’.
They have agreed to pay Reading Borough Council £165,000 towards affordable housing provision.
Of the 29 apartments, 22 would be one-bed, six would have two-bedrooms and one would have three bedrooms.
There would be retail space on the ground floor.
Of the 14 car parking spaces provided, five would be for residents, four ‘office’ car spaces, a commercial parking space, and four spaces for customers of the new store.
The plans can be viewed on Reading Borough Council’s planning portal, searching for reference 220922.
























